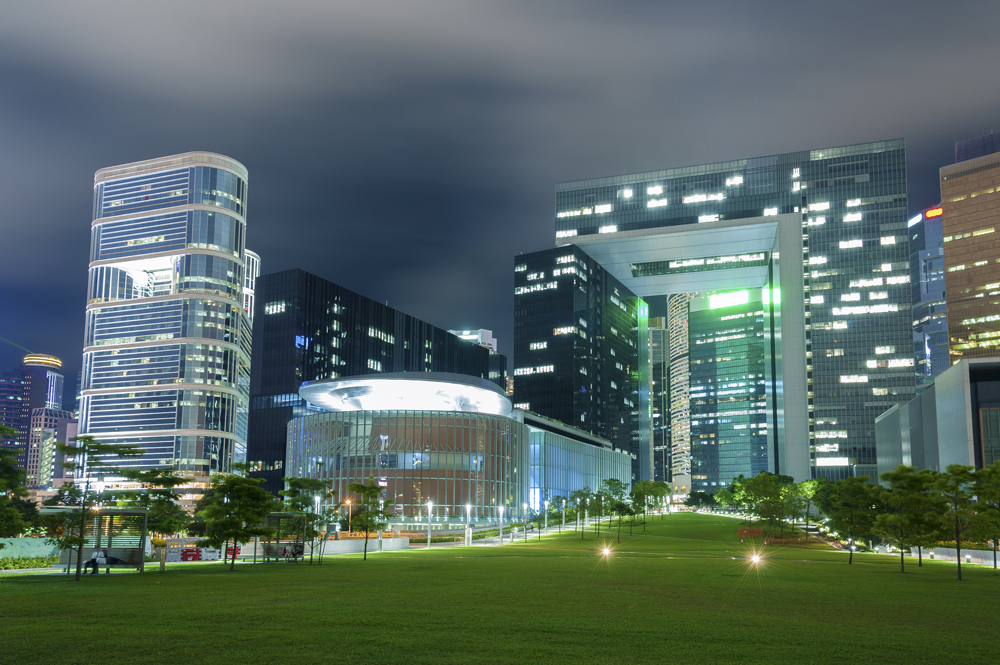Innovative acoustic design for a particularly challenging building complex
The Central Government Complex in Tamar is the new multi-building home of the Hong Kong Special Administrative Region’s (HKSAR) central government. The complex houses the upper echelons of Hong Kong government, extending from the chief executive down to senior departmental managers. The complex also houses the Legislative Council and their facilities, including the Legislative Council Chamber.
Photos


Services provided
The Challenge
We provided support to the builder during the design and construction stages of the complex and oversaw the acoustic design of the three buildings comprising the project. The Legislative Council Chamber proved to be particularly acoustically challenging due to its almost circular space, and an innovative acoustic design was required.
Our Approach
The Chief Executive’s office suite was of prime importance. The room was designed to be quiet with good internal acoustics and good acoustical separation from surrounding spaces. Natural ventilation is allowed into the building during medium temperature days and this was achieved by constructing an inner glazed wall and an outer glazed wall with air movement in the cavity. Windows in the inner glazed wall were able to be opened to allow natural ventilation using the air within the cavity. The outer glazed wall acted as a sound transmission barrier in respect of external noise and also provided additional security for the Chief Executive.
The Executive Council Chamber was designed to allow meetings of department secretaries and the acoustics within this space utilized an acoustically reflective ceiling for good communication across the room.
There was a requirement for the Multi-Purpose Hall to house activities extending from quiet seminars to musical functions. Variable acoustics were specified for the space and this was achieved by installing operable louvres directly above an acoustically transparent ceiling with sound absorption in the ceiling space. A significant range of reverberation time was achieved by operation of the louvres.
Numerous operable walls were installed in the building, including 5-metre high operable walls in the Multi-Purpose Hall. Maintaining the high acoustical performance under these circumstances was a challenge and fine adjustment was required on site to achieve adequate seals.
In regard to the large number of partitions throughout this major building development, designs were prepared for five acoustic performance levels and these were implemented during construction. Specific details were required to ensure good acoustic seals were provided during the construction stage.
The Outcome
Final compliance testing confirmed achievement of all acoustical objectives for the project.