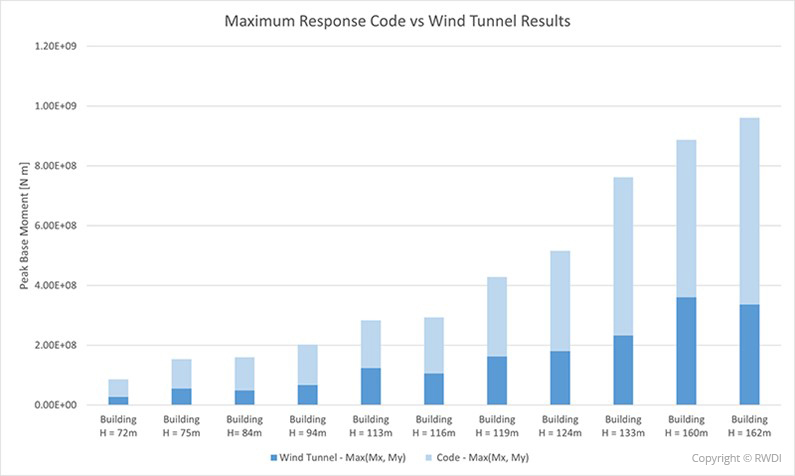According to recent data, when determining structural wind loads, wind tunnel testing offered significant savings in comparison to a local code-based approach.
Determining the structural wind loading for buildings is a crucial aspect of ensuring their stability and safety. The assessment of wind loads involves analyzing the forces wind exerts on the building’s surfaces and structural components.
While building codes have traditionally been the go-to reference for establishing design parameters, the accuracy and comprehensiveness of wind tunnel testing have introduced a new perspective. The debate over whether building codes or wind tunnel testing is more appropriate for determining structural wind loads has gained significant attention within the architectural and engineering communities.
As world leaders in wind engineering the world’s tallest structures, we have a huge set of data for wind tunnels. So, we decided to put the question to the ultimate test. Is it better to use building codes or a wind tunnel test to determine structural wind loads? What does the data say?
We examined 10 prominent buildings in London, United Kingdom and compared the wind load results of each method to determine which is the more efficient and cost-effective option for building designers.
What is Wind Loading?
Structural wind loading for buildings refers to the forces wind exerts on a structure that have the potential to cause stress, deformation, or even failure. When wind blows over a building, it generates pressure differences across the surfaces and components, creating uplift, suction, and lateral forces. These forces can act on various structural elements, including walls, roofs, and windows.

Properly assessing and understanding structural wind loading is vital in ensuring the safety and integrity of a building, as it directly affects the structure’s design, construction, and performance. Engineers and architects analyze wind loading to determine the required strength, stiffness, and resilience of the building’s components, enabling them to create structures that can withstand the expected wind forces and maintain stability throughout their intended lifespan.
What Types of Wind Loads Should be Considered for Structural Design?
For the overall structural design of buildings, wind loads are broken down into two groups:
- Vertical loads, such as the weight of the structure itself (i.e., dead loads) or the weight of the building’s contents (i.e., live loads), typically govern the design of slabs and columns.
- Lateral loads, such as wind loads, usually govern the design of the core and any shear walls, both of which can make up a significant proportion of the building mass.

In some parts of Europe, additional lateral loads may need to be considered, such as earthquake loads in Italy. However, in the UK, most buildings only need to consider wind loads. For taller buildings, wind can have a significant impact on building design, while for shorter buildings, the vertical loads are often more important (although even this is not always the case).
Structural Wind Loads Using Building Codes like Eurocode
The Eurocode with the UK National Annex, the wind code most structural engineers in the UK use, is by its very nature conservative. Typically, the structural wind design of buildings is undertaken based on this code as well. However, building codes such as these include many simplifications that can lead to conservative values, including:
- pressures on the building envelope are broken down into large and coarse “zones,” though the pressures vary across the surface of the building;
- conservative oncoming velocity variations along the height caused by simplified wind profiles;
- only covering simple geometries, such as square or circular plan buildings; and
- limited consideration of sheltering from adjacent buildings.
Physical testing like a wind tunnel test may be undertaken appropriate for several reasons, including limitations in applicability of code to buildings over a certain height and the Eurocode not fully accounting for certain excitation mechanisms, such as wake-induced buffeting from other nearby buildings. By using wind tunnel testing to remove any unnecessary buffer added to code loads, designers can identify significant cost savings for construction.
Taking a Performance-based Design Approach
Rather than applying code-based assumptions, wind tunnel testing targets performance-based design criteria. The purpose of structural wind loading is to determine, before construction, the foundational and lateral wind forces that will act on a building.
In general, the higher the wind load, the more building material is required to ensure the structure will endure these wind forces. By verifying that actual wind loads are much lower than those determined through a code-based approach, wind tunnel testing allows for a reduction in materials and their associated costs. The data backs this up.
Comparing Eurocode vs Wind Tunnel Testing
We recently reviewed wind loads from 10 prominent buildings in the UK in a comparative study, which revealed that not only are the results more accurate, but this translates into significant cost savings when investing in wind tunnel testing. How did we arrive at this conclusion? We reviewed wind tunnel results from ten buildings that had recently undergone wind tunnel testing, analysed these buildings using Eurocode UK National Annex BS EN 1991-1-4, and compared the results.

Wind tunnel tests simulate the actual geometry of the building in the presence of realistic surroundings and site-specific wind profiles/directionality.

The above graph shows the comparison between the maximum overturning moment obtained from both the Eurocode calculation and the wind tunnel test for all ten buildings. These results provide strong evidence that indicates a wind tunnel test can be a significant benefit, even for buildings where this approach might not traditionally be considered due to cost or time frames.
The reduction in wind loads from wind tunnel testing was, on average, around 40%, though the load reductions can be even more at times. On the high end, this could mean a savings of over one million pounds. Even for mid-height buildings, the financial savings far outweigh the cost of the wind-tunnel testing itself.
The Verdict
By examining the intricacies and nuances of these two methodologies, we wanted to provide valuable insights to professionals involved in designing and constructing buildings in wind-prone regions.